Hardcourt House
Nestled in the heart of Paraparaumu, Hardcourt House is a striking new two-level residence that seamlessly blends contemporary design with functional family living.
This five-bedroom home is thoughtfully arranged to maximise natural light, privacy, and connection to its lush outdoor environment. The open-plan kitchen and living area serve as the vibrant hub of the house, flowing effortlessly onto a covered outdoor living space and a sparkling pool—perfect for entertaining or relaxing with family.
At street level, a double garage provides convenient access, while a separate living area offers versatility for guests or multi-generational living. The robust structural palette features a concrete slab on grade for the ground floor and timber joists above, with portal frames to the living area ensuring expansive, light-filled spaces. Externally, the house is wrapped in a sophisticated mix of Abodo Vulcan timber, vertical Flashclad Euroline panels, and solid plaster, all capped by a sleek standing seam metal roof.
Missed the episode? Watch it here
ARCHITECTURAL DESIGNER:
Holmes Architecture
BUILDER:
Haarlem Build
LANDSCAPE ARCHITECT:
Earthworks Landscape Architects
KITCHEN DESIGNER:
Mastercraft Kitchens Kapiti
INTERIOR DESIGNER:
Inspiration and Co
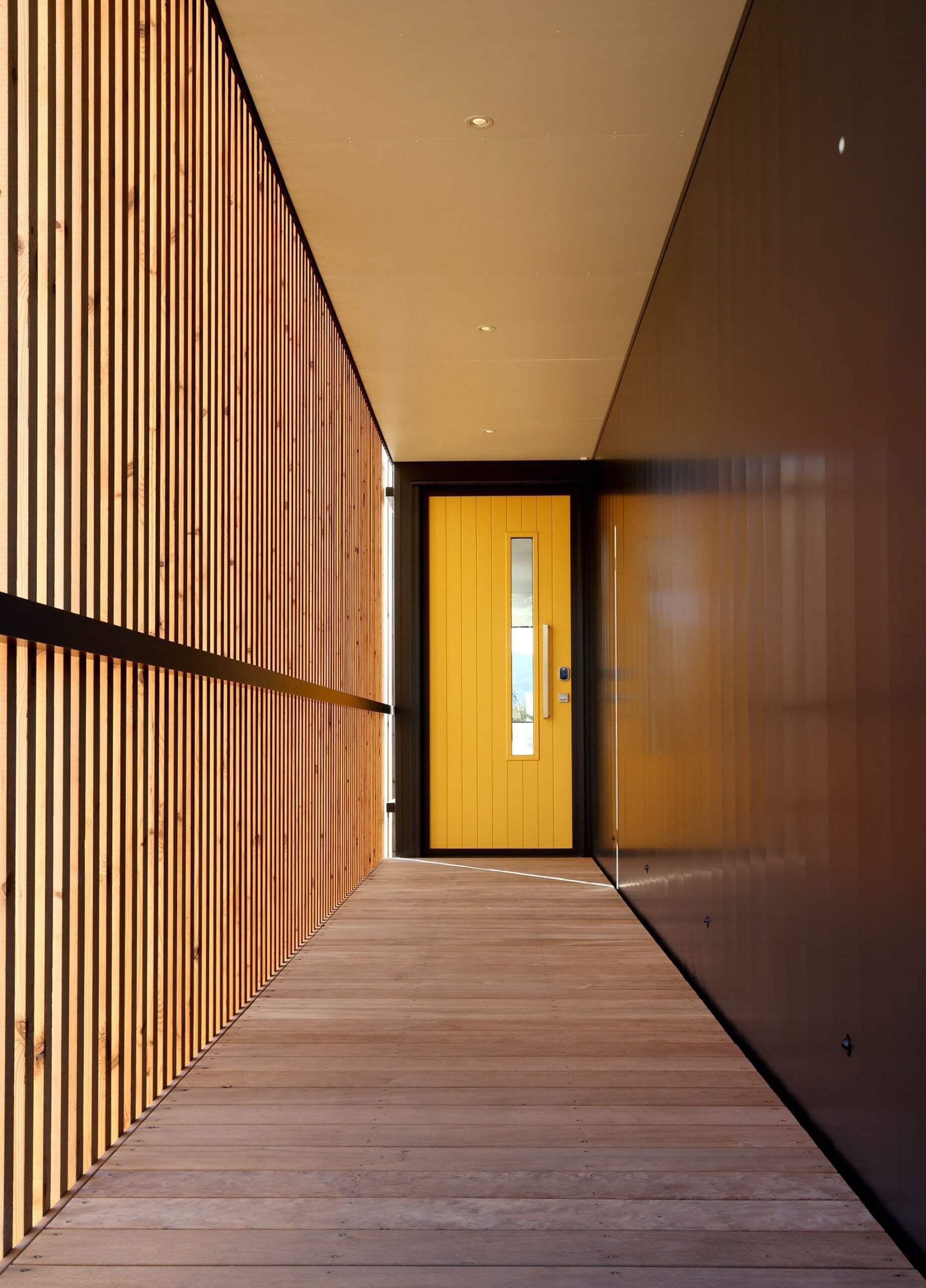
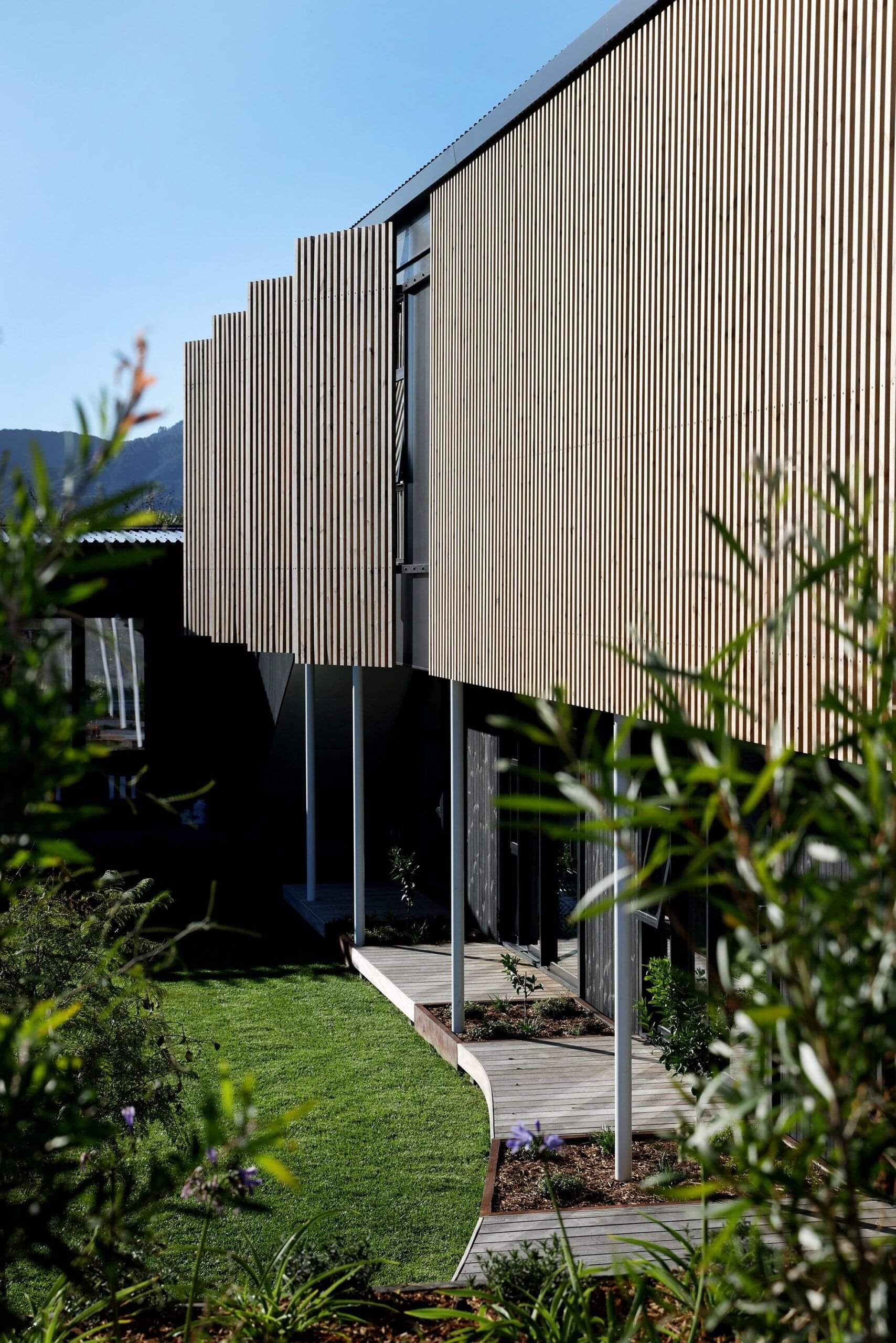
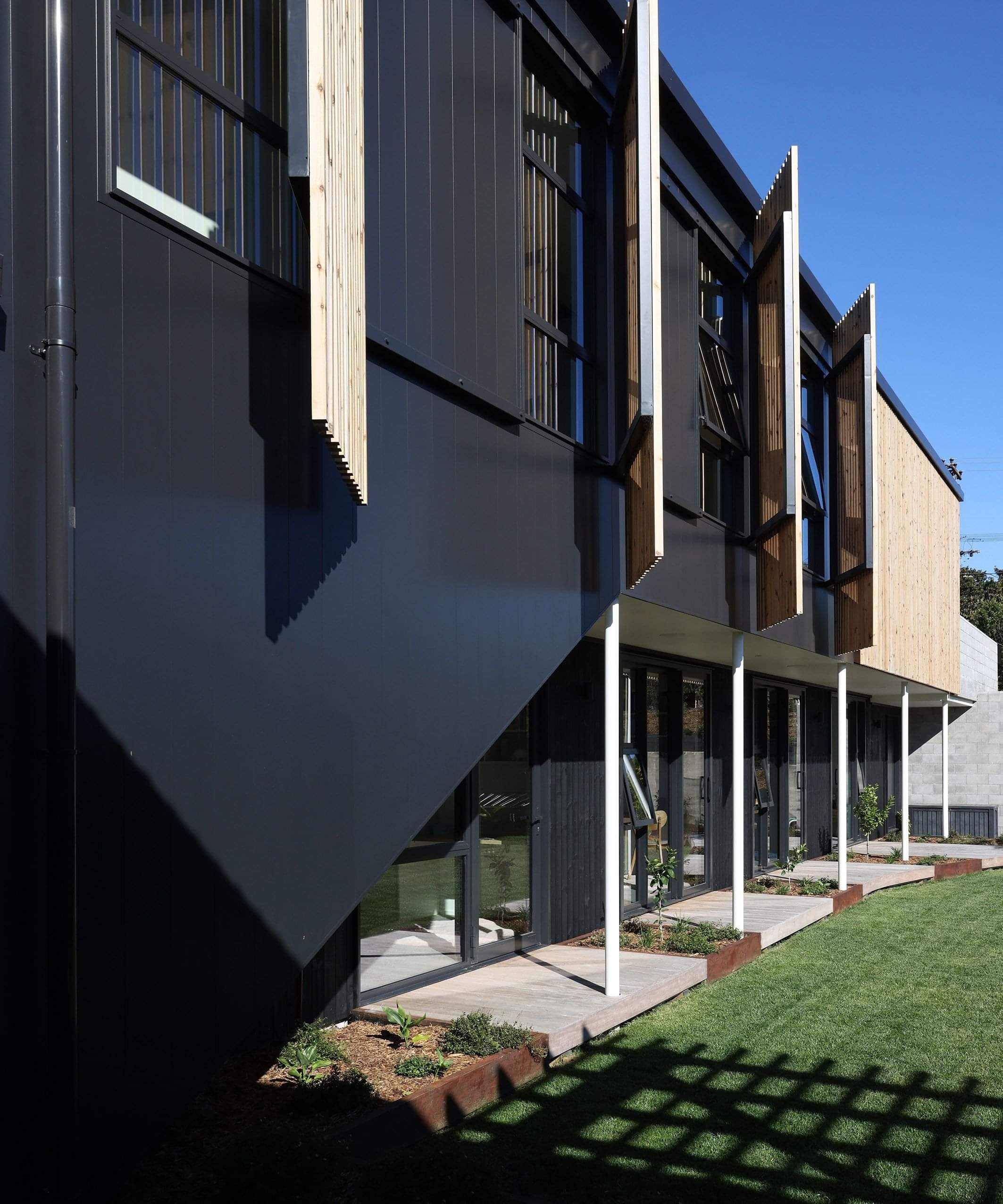
Thermally broken, double-glazed aluminium joinery ensures comfort year-round, while the interiors are finished with a refined selection of materials: timber overlays in living spaces, plush carpet in bedrooms, and full-height bathroom tiling. The home’s sustainability credentials are enhanced by central ducted heating, high-performance insulation, and a home automation system.
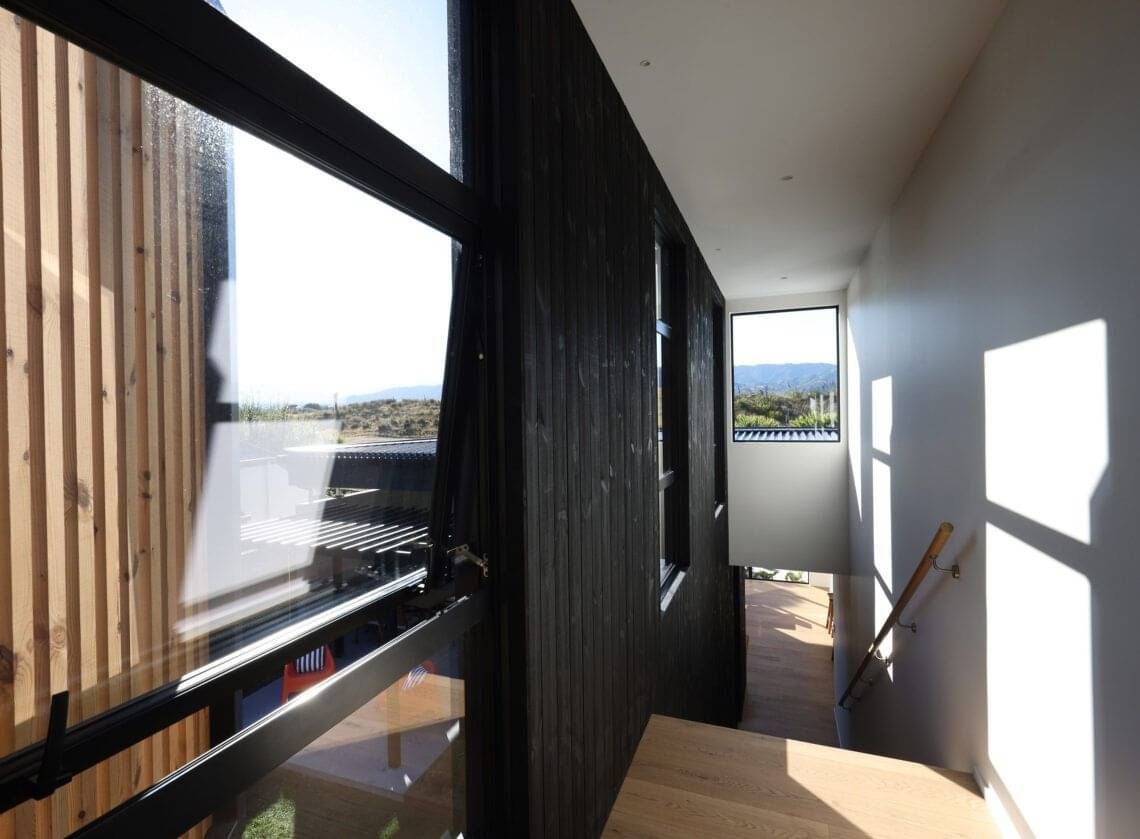
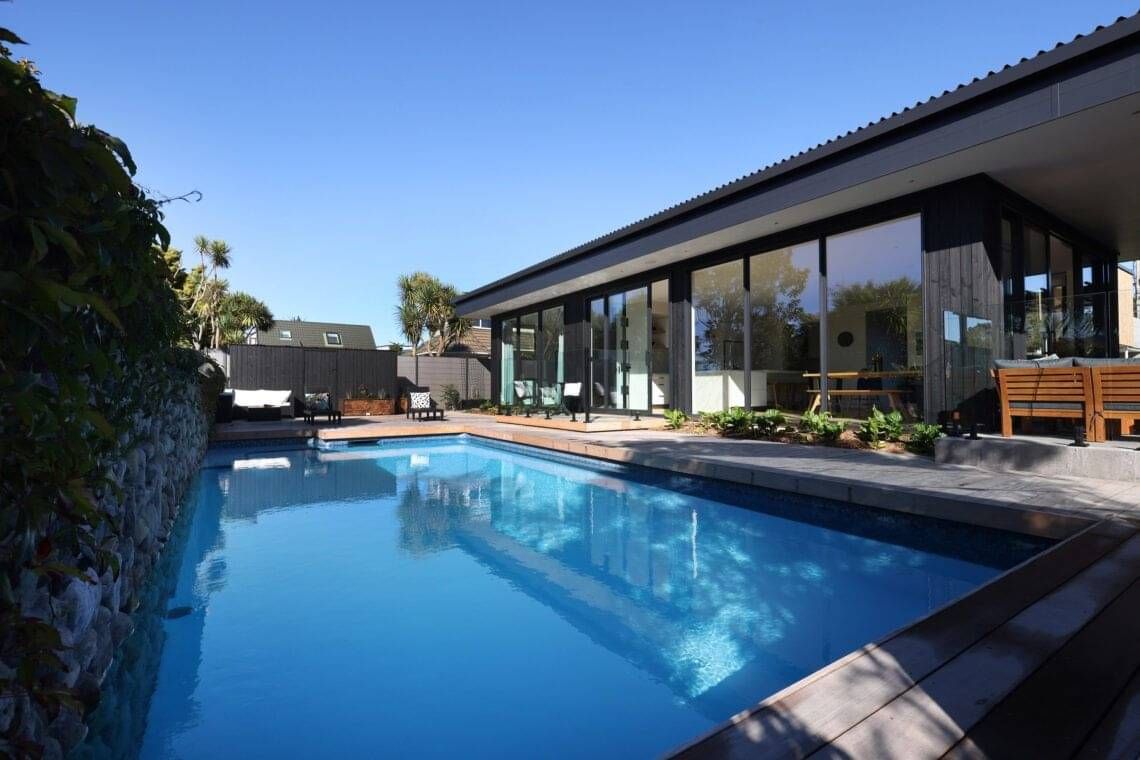
Outdoor spaces are equally considered, with composite pool decking, permeable paving, and a glass pool fence creating a seamless transition between indoor and outdoor living. The existing pool is complemented by a wood burner in the outdoor living zone, ensuring year-round enjoyment. The Golf Road House stands as a testament to modern family living—where architectural integrity meets everyday comfort and style.
Project Information
DESIGN & PLANNING
ARCHITECTURAL DESIGNER
Holmes Architecture
PLANNING CONSULTANT
Incite
SURVEYOR
Realtime Survey
LANDSCAPE ARCHITECT
Earthworks Landscape Architects
INTERIOR DESIGNER
Inspiration and Co
KITCHEN DESIGNER
Mastercraft Kitchens Kapiti
ENGINEERING & CONSTRUCTION
BUILDER
Haarlem Build
STRUCTURAL ENGINEER
Miyamoto
GEOTECH ENGINEER
Miyamoto
HYDRAULIC DESIGN
Vecta
DRAINAGE DESIGN
Forsyth Plumbing Consultants
EARTHWORKS
Coastal Land Services
BLOCKWORK
Wood Bricklaying
ROOFING
DTM Roofing
SERICES & FIXTURES
PLUMBING FIXTURES
Chesters Plumbing & Bathroom NZ
ELECTRICAL & LIGHTING
Flex Electrical
WINDOW & DOOR JOINERY
Kalos Windows & Doors
CURTAINS
Curtain Easy
FINISHING & INTERIORS
PAINTERS
Kapiti Colour
FLOORING
Flooring Xtra
TILING
MG Tiling
LANDSCAPING & EXTERIOR
GARDENERS
Joy Gardening
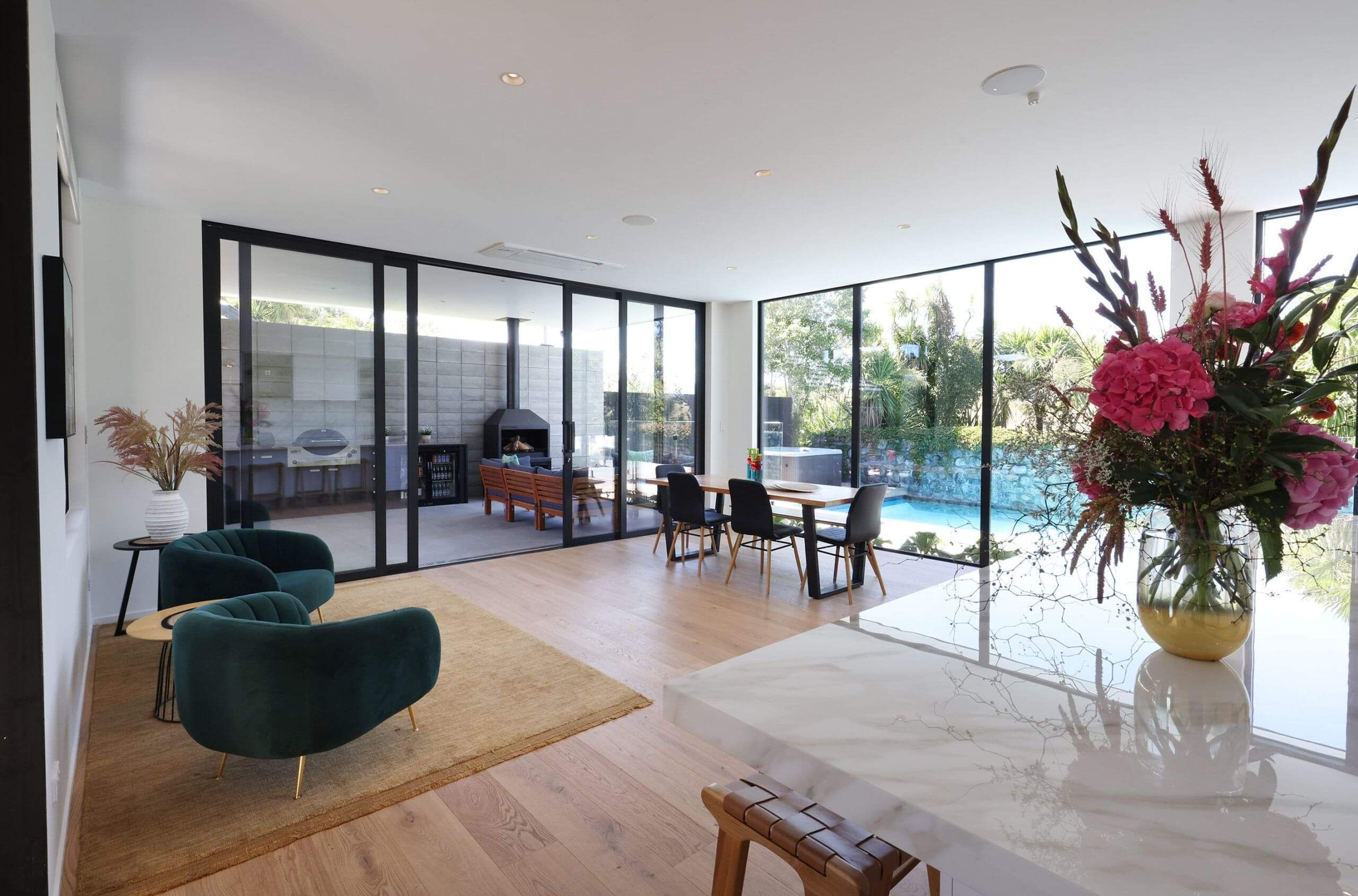
The Holmes Architecture team bring an extra dimension to all projects with practical knowledge and expertise combined with innovative and imaginative architectural design.





